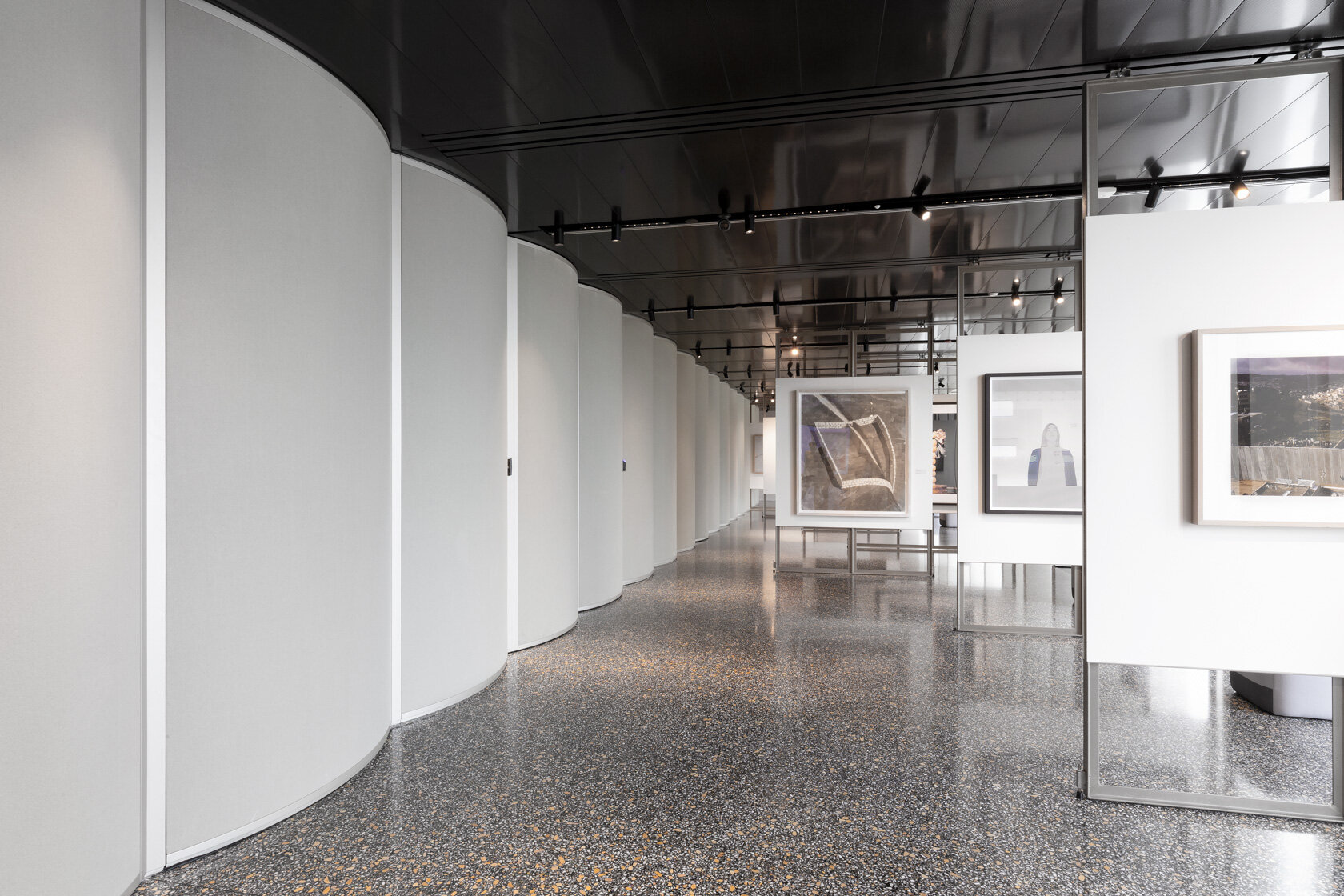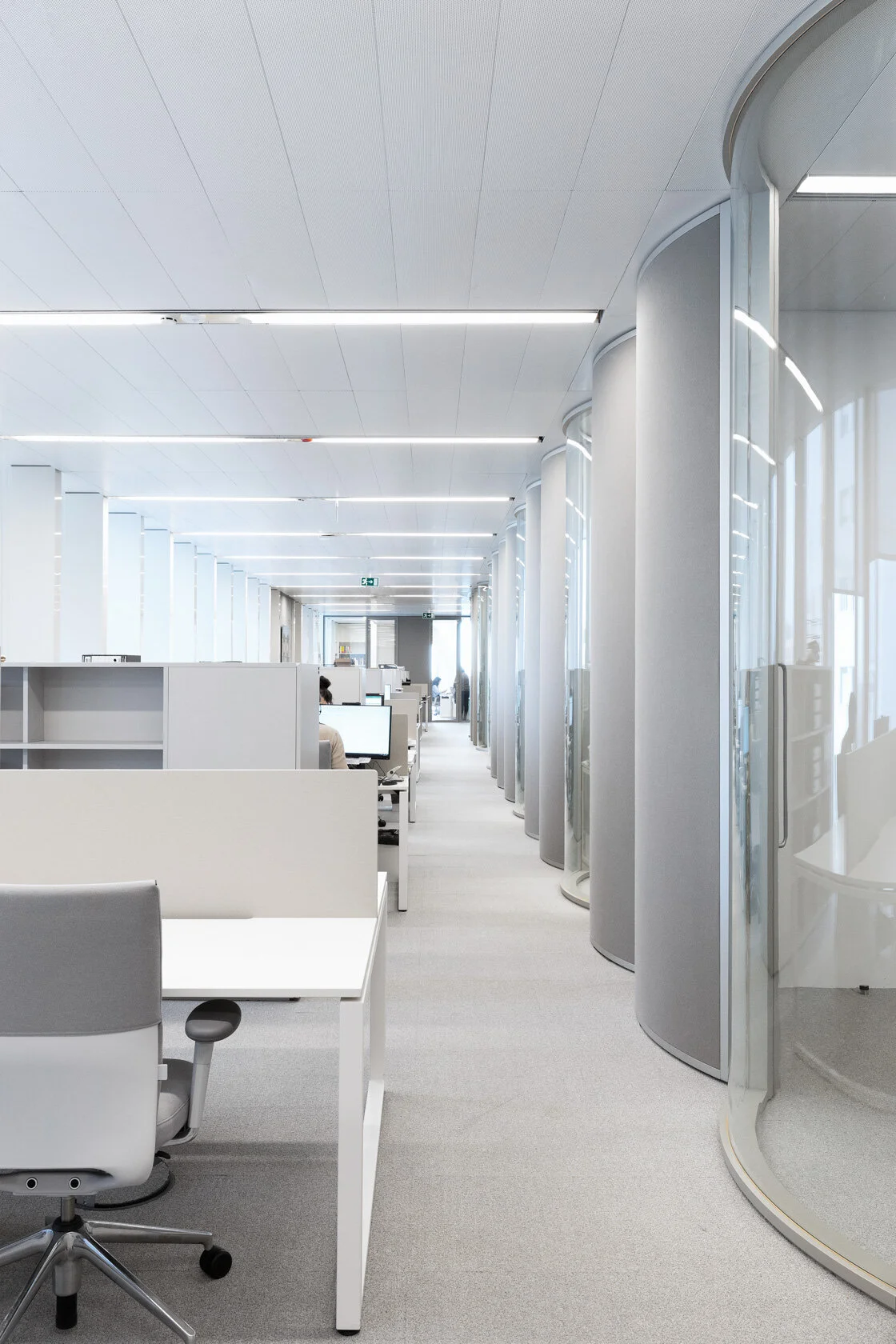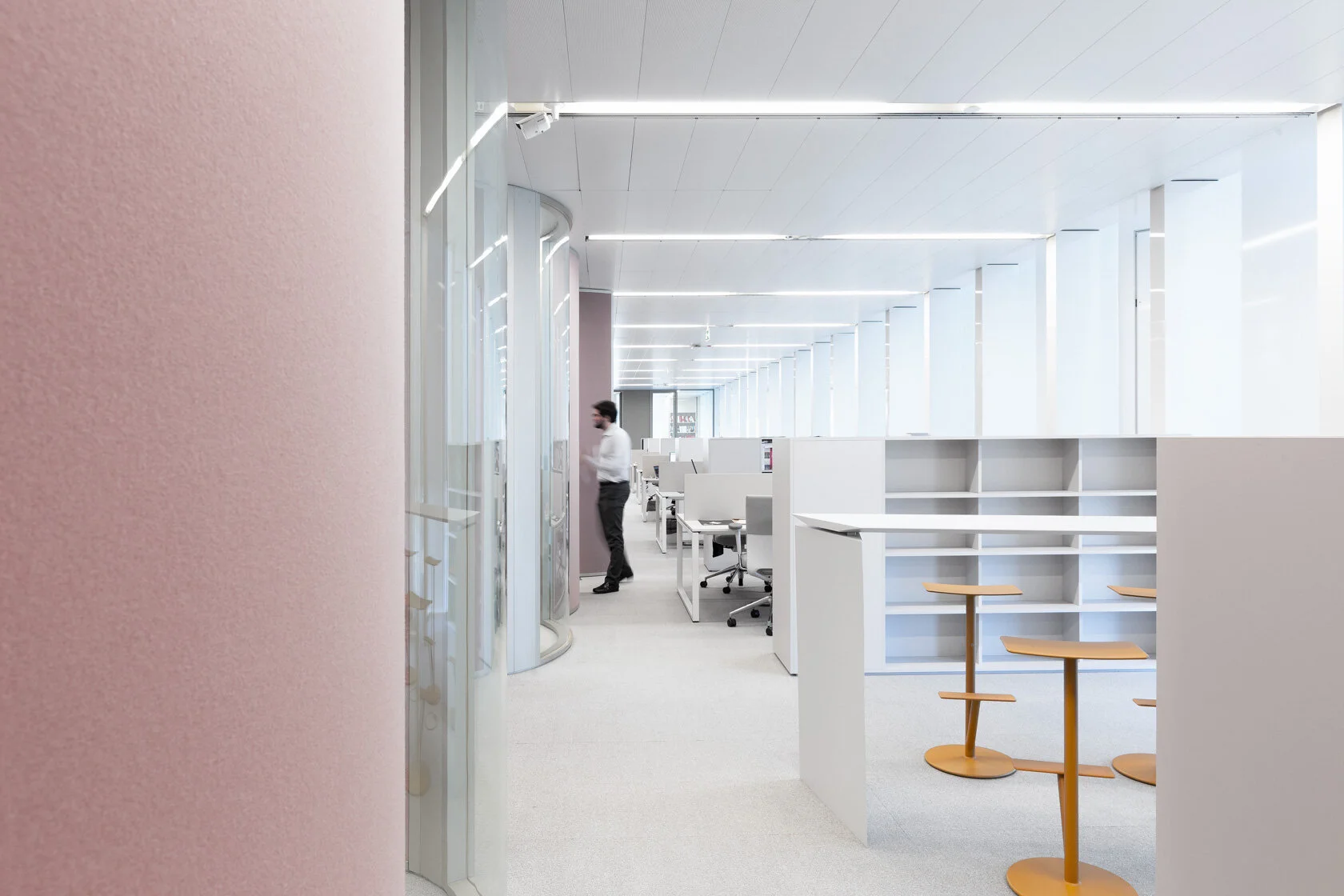PLMJ curved partitions
The curved partitions in the PLMJ Foundation art gallery
The PLMJ headquarters in Lisbon was one of the most challenging and appealing projects we have done in recent years. In addition to carpentry, Bamer also created bespoke partitions, based on the project of the studio Bak Gordon Arquitectos.
In a combination of transparent (in glass) and opaque (in Burel) surfaces, the curved partitions are one of the most visually striking elements in the law firm's office. In addition to the aesthetic aspect, the partitions also assume an important functional component.
While the fixed modules serve as a division between the open space and the meeting rooms and offices, the pivoting doors allow entry into these spaces and communication whenever necessary. In addition, when closed, doors and fixed elements assume a unique, wavy, and continuous language. The dividers were used in most PLMJ workspaces and in the art gallery of the PLMJ Foundation.
Meeting rooms in the PLMJ Foundation gallery
In the open space
Access to a meeting room
Burel-coated curved partitions
In the open space






