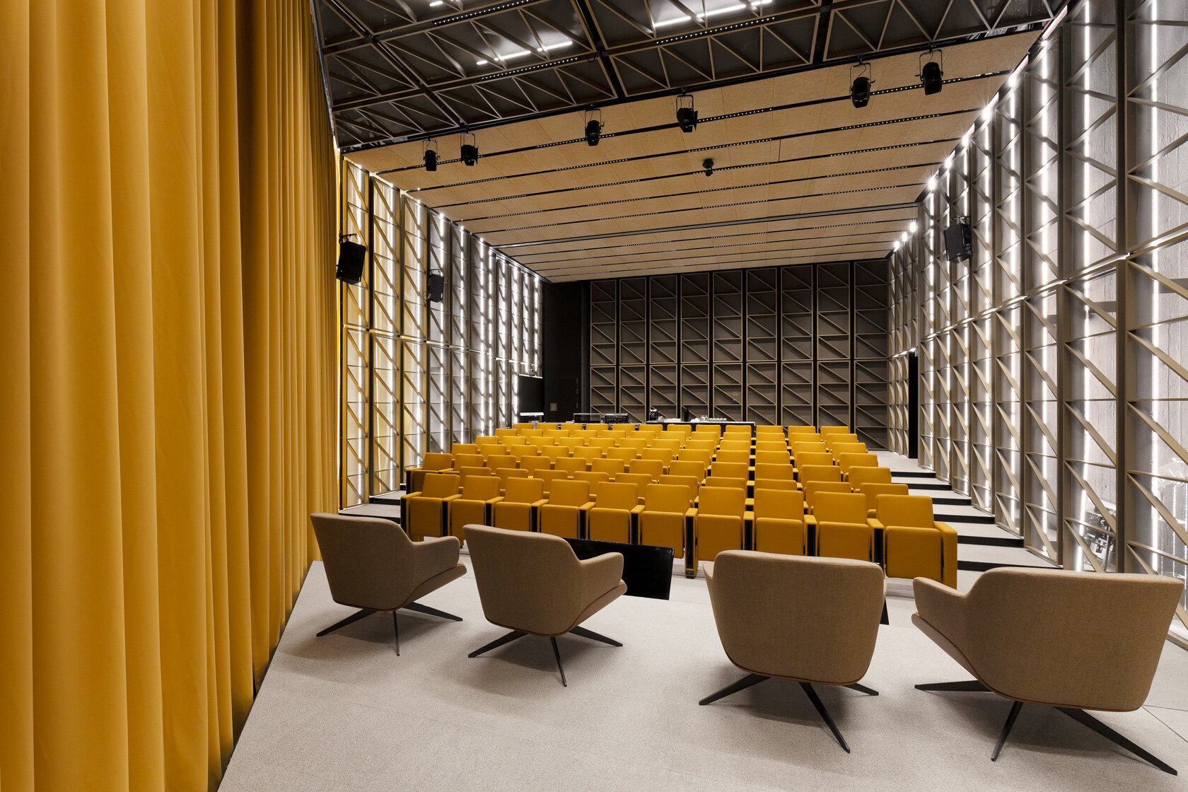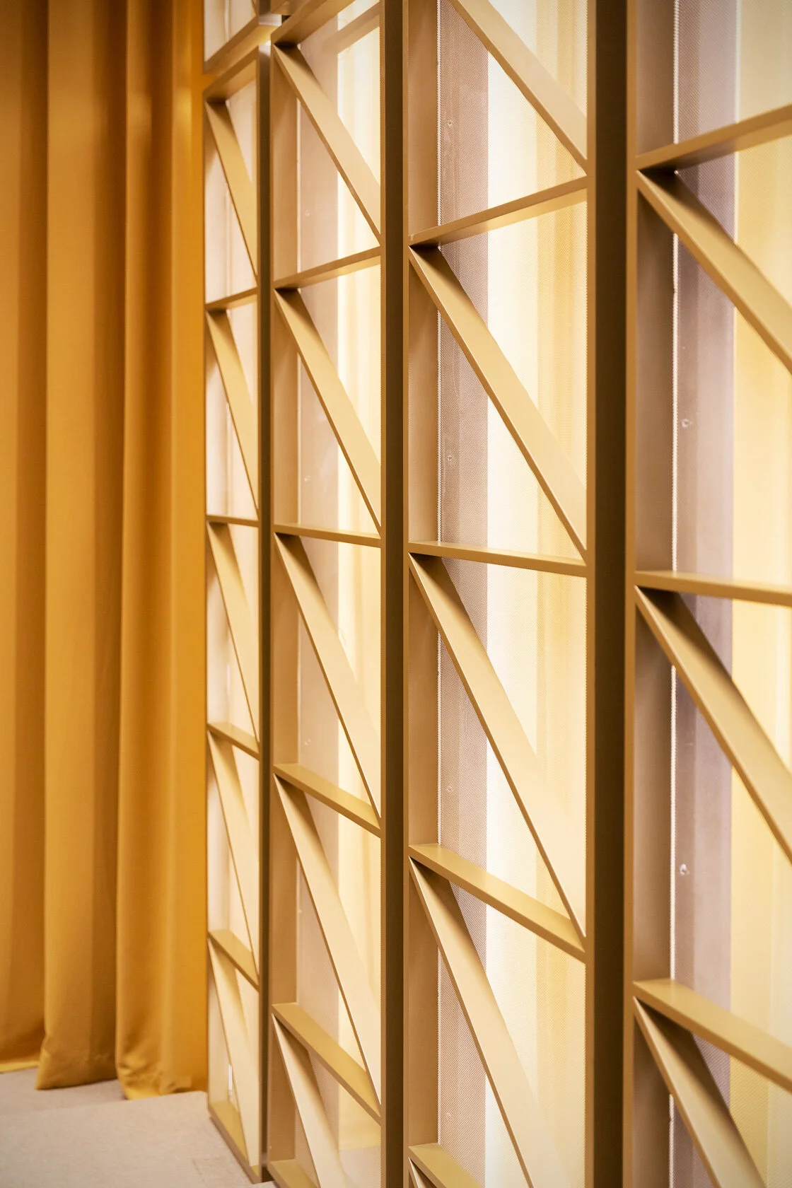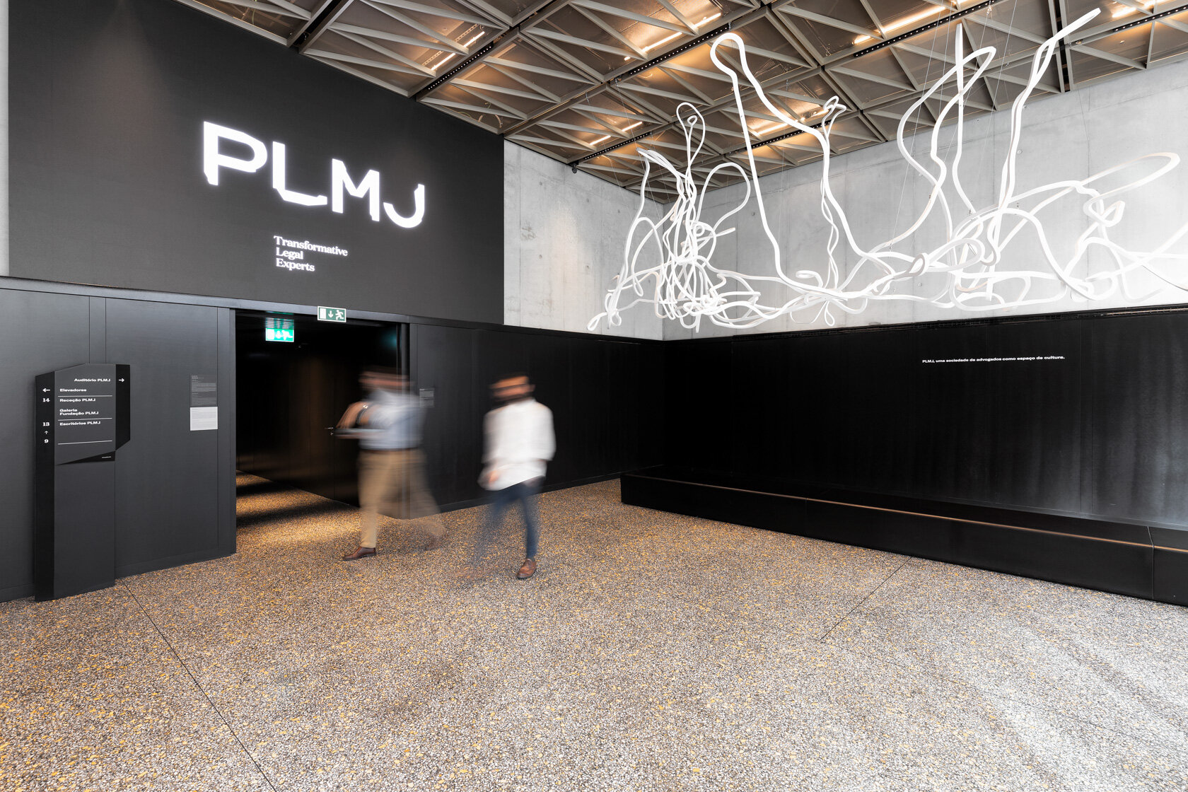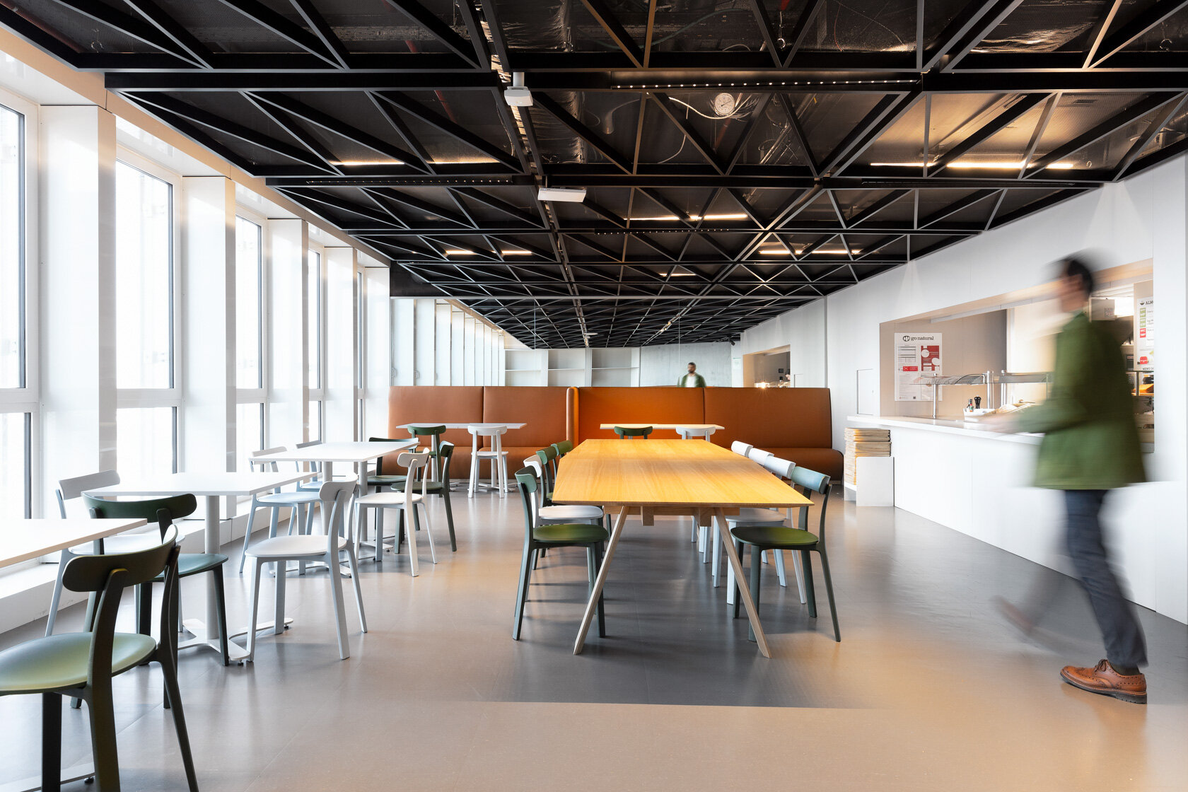The panels for PLMJ
PLMJ’s auditorium
In the PLMJ project, the carpentries produced by Bamer were essential for the excellent final result of this law firm's office. In addition to the curved partitions and furniture, the panels for the walls and ceilings of the auditorium, reception, and cafeteria were one of the elements that stood out in the whole project, developed by the atelier Bak Gordon Arquitectos.
Through their zig-zag shape and perforated surface, the custom-made panels are a common feature throughout the PLMJ’s office. While in the reception and cafeteria, the panels serve to cover the ceiling (and all technical installations and lighting) in a very functional and decorative way, in the auditorium they serve as a lightbox on the walls and noise reduction elements, but also as doors for the storage space, where stackable chairs and other furniture used in PLMJ events are stored.
Ceiling and wall panels
View of the auditorium
The backlit panels
Panels as storage access doors
The panels on the reception ceiling
Another view of the the reception area
The cafeteria








